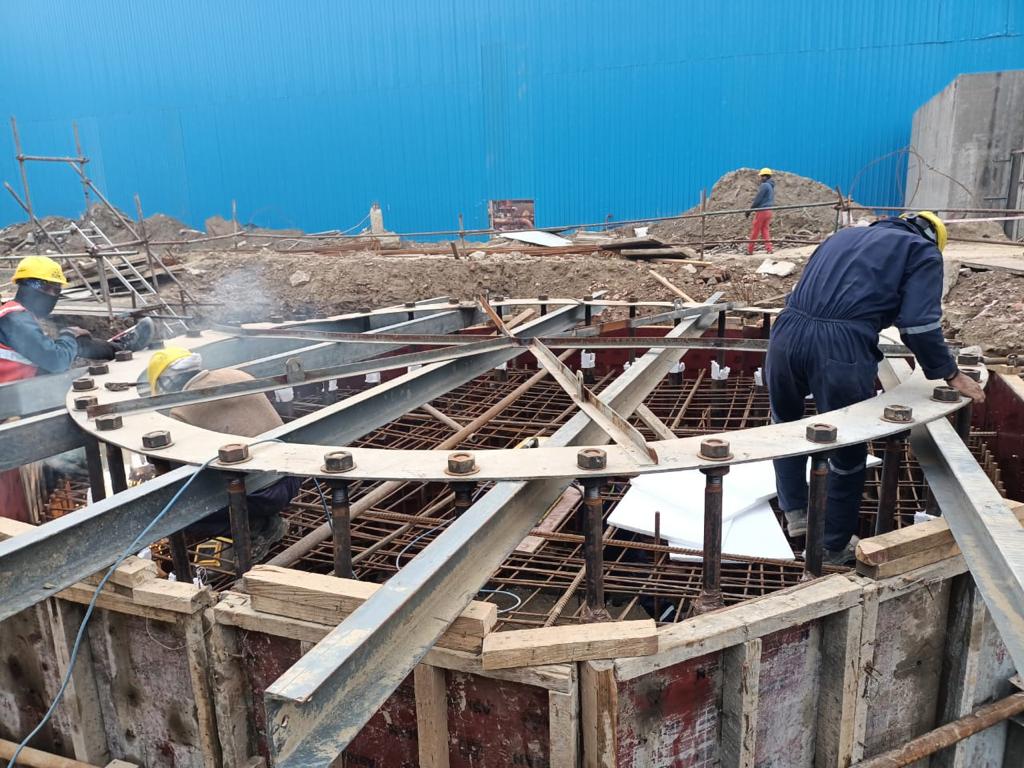
Civil and structural work
Civil and structural work typically refers to the construction and engineering activities involved in building infrastructure, such as buildings, bridges, roads, dams, and other structures. It encompasses a wide range of tasks, including design, analysis, planning, and construction.
Civil work involves the construction of the foundation and structural elements that support a building or infrastructure project. This includes activities such as:
Site preparation: Clearing the land, excavating, and leveling the site to prepare it for construction.
Foundation construction: Building the base of a structure that supports the load of the building or infrastructure.
Concrete work: Pouring and forming concrete for various applications, such as footings, columns, beams, and slabs.
Masonry work: Construction of walls using bricks, stones, or other materials.
Structural steelwork: Fabricating and installing steel structures, such as beams and trusses, to provide support and stability.
Reinforcement work: Placing steel bars (rebars) within concrete structures to enhance their strength and durability.
Retaining walls: Building walls to hold back soil or prevent erosion.
Drainage systems: Constructing underground systems to manage rainwater, sewage, or other liquids.
Structural work focuses on the design and analysis of the load-bearing components and systems of a structure. This includes:
Structural analysis: Evaluating the forces and loads acting on a structure to ensure it can withstand them without failure.
Design and calculations: Creating the structural layout and dimensions, considering factors such as materials, loads, and safety codes.
Building information modeling (BIM): Utilizing computer-aided design (CAD) software to create virtual models of the structure for analysis and coordination.
Reinforced concrete design: Determining the required size and placement of reinforcement within concrete elements to meet structural requirements.
Steel design: Calculating the specifications for steel components, such as beams and columns, based on load and stability requirements.
Timber design: Designing structures using wood or timber materials, considering factors such as strength, stability, and fire resistance.
Seismic design: Incorporating measures to ensure the structure can withstand earthquakes and other seismic events.
Wind load analysis: Assessing the impact of wind forces on the structure and designing appropriate measures to counteract them.
.jpeg)